The Gibbs Cancer Center – Simple and yet Complex!
To achieve a look of simplicity and beauty, often requires the seamless combination of many and varied components with differing levels of complexity. To this end, Glasshape® worked in close consultation with C.M. Steel to achieve the desired specification, producing a glass composition which included both Flat and Bent, Ceramic Printed, Toughened (Tempered) and Laminated Low Iron Glass.
C.M. Steel’s choice to work with Glasshape on the recently completed Gibbs Cancer Center & Research Institute in Pelham, North Carolina is founded on a relationship of trust in delivering a Product and Service at the highest levels; which both companies aspire to provide.
The design of the main foyer to this world-class medical facility incorporates an impressive seven story Atrium, which allows light to flood into the building. The expansive open void demanded a Glass Railing Barrier System that met the required safety codes, whilst also providing privacy that allowed light to permeate the spaces beyond this barrier.
A feature of the buildings main entrance is a gentle curving Staircase, joining the ground floor to the first. The inclusion of Glasshape’s signature TemperShield® bent, toughened (tempered), laminated & VisionInk® printed Low Iron Safety Glass in the structure of this elegant Staircase, ties the overall design of this impressive Atrium together, achieving the look of simplicity and beauty.
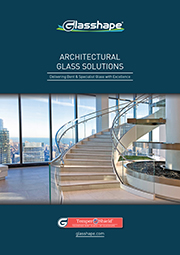
Architectural Glass Solutions Brochure
Want to view & receive a copy of our Architectural Glass Solutions Brochure?
Architectural Glass Solutions Brochure
Want to view & receive a copy of our Architectural Glass Solutions Brochure, Click on the Button below…
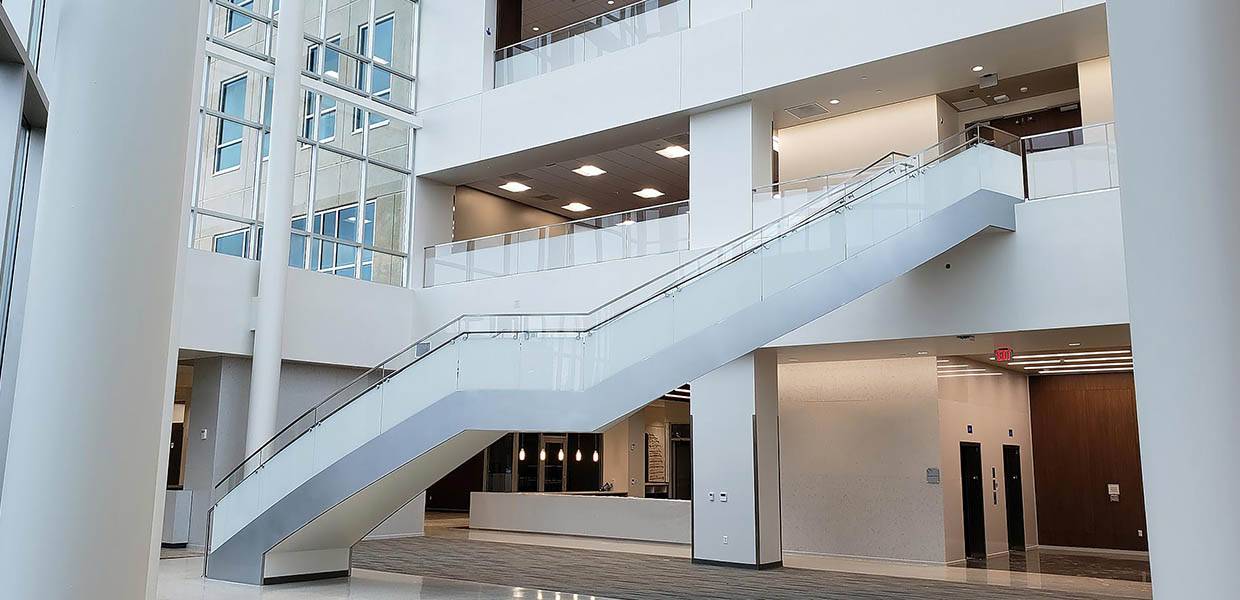
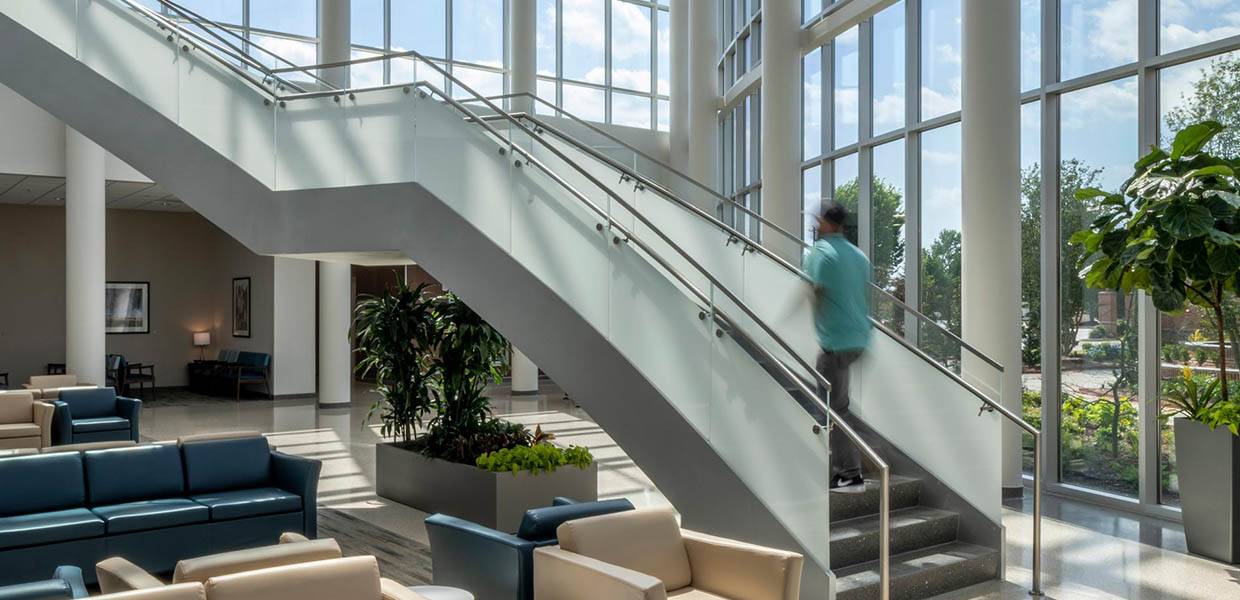
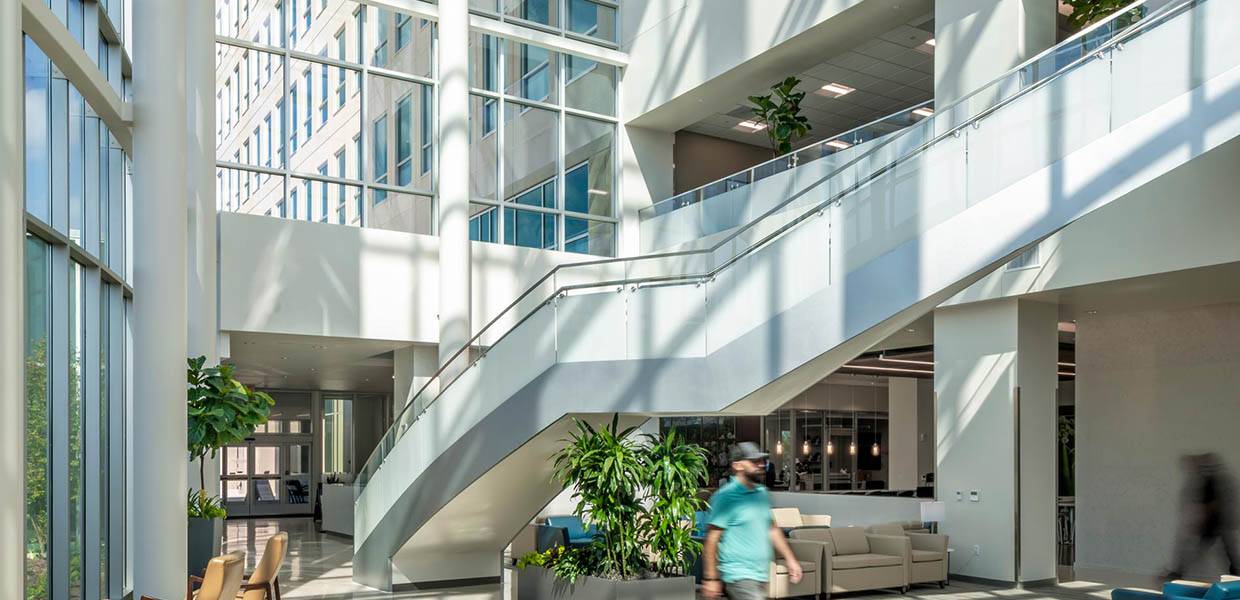
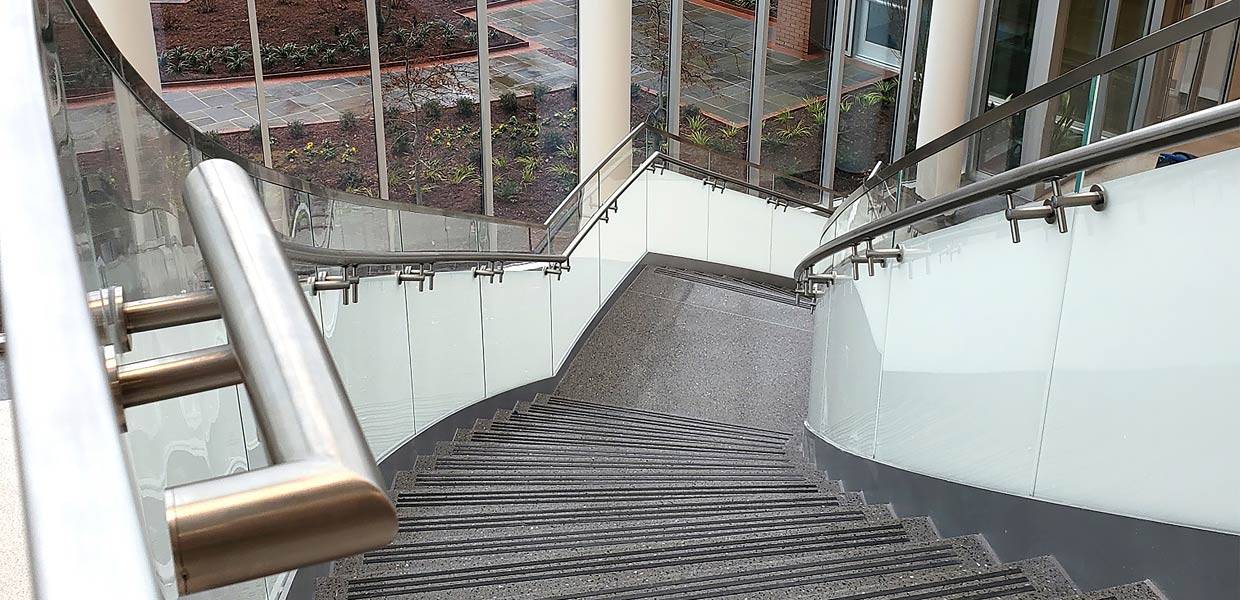
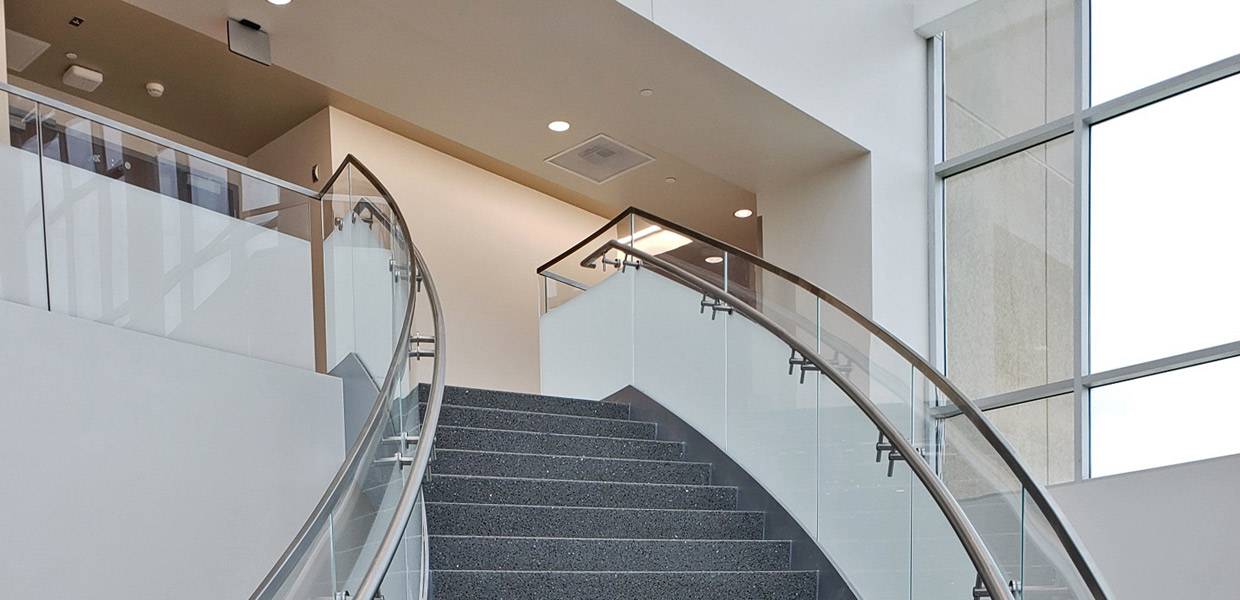
Photography: Kindly supplied by C M Steel Inc. & HDR Inc.





